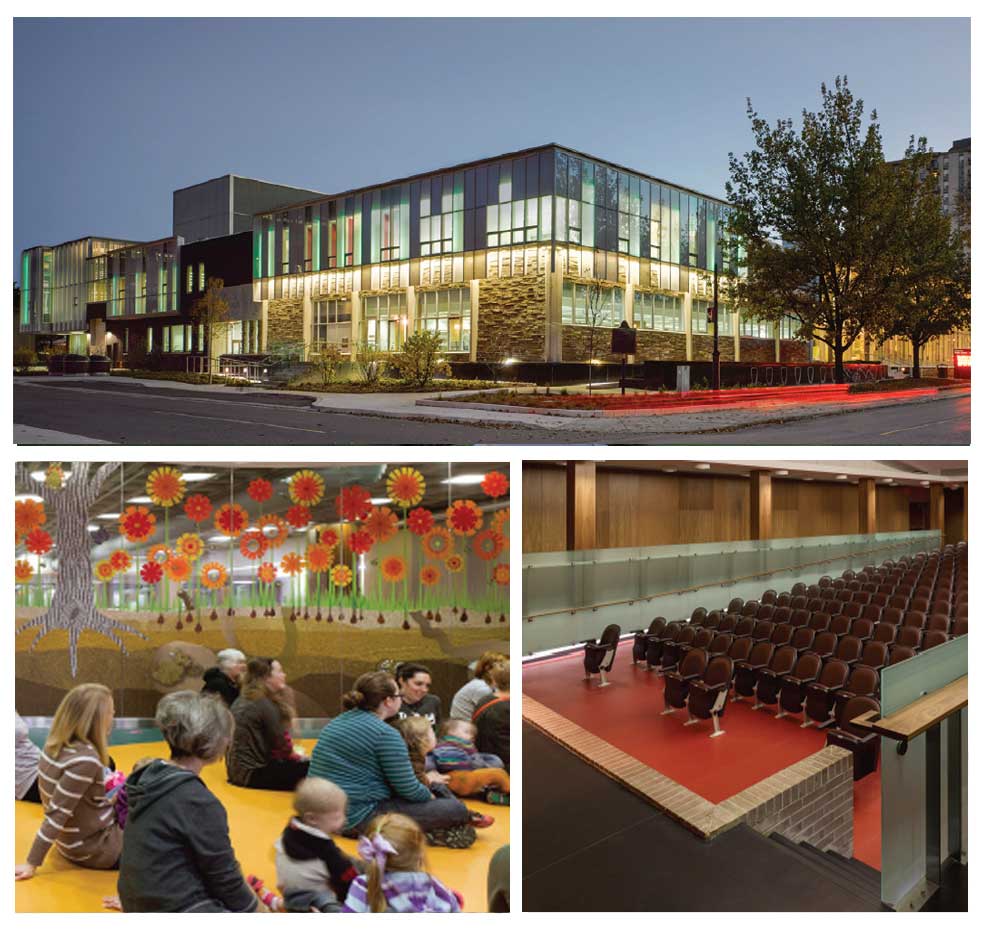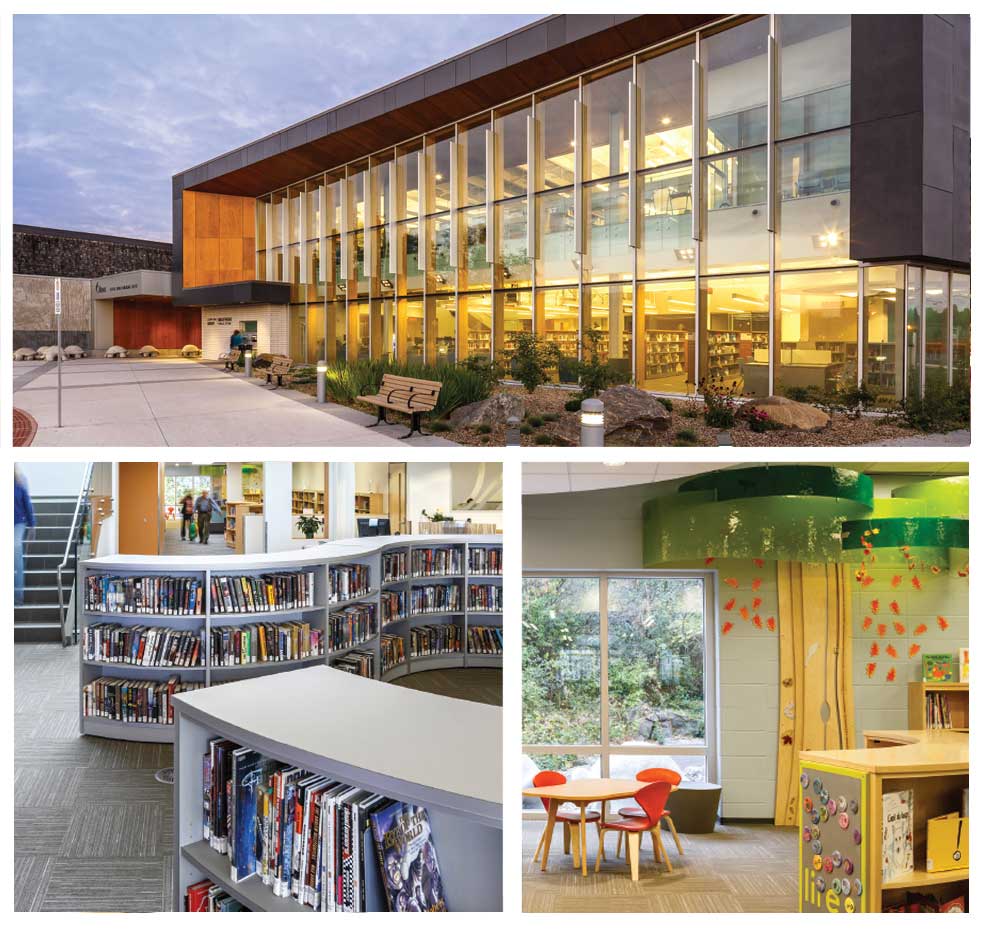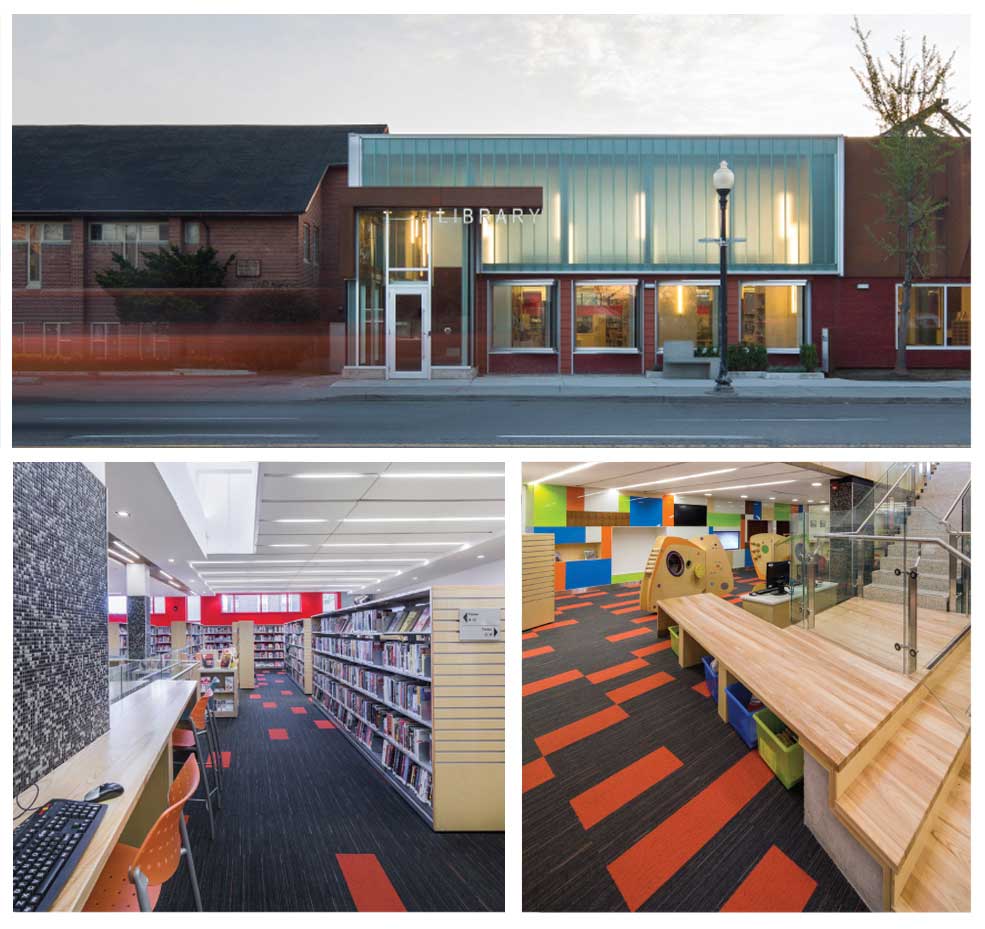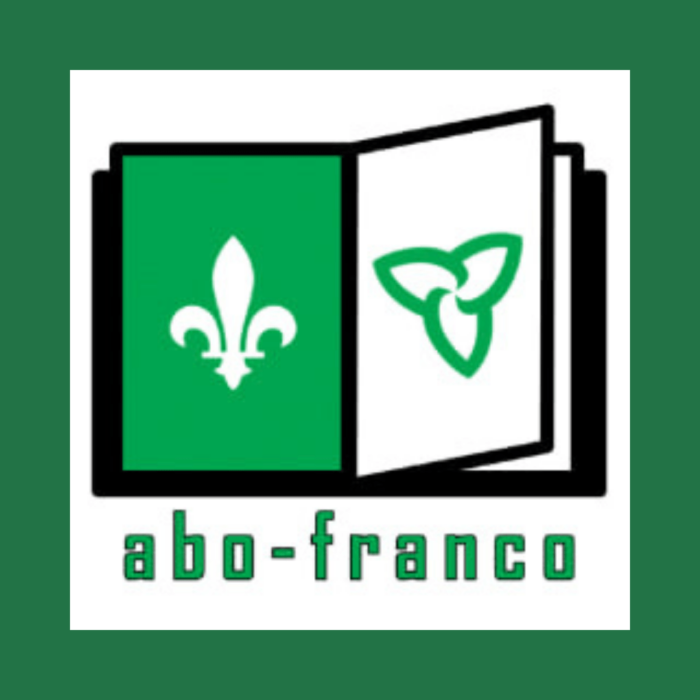Generative AI have sparked debates in higher education, especially after ChatGPT’s release in November 2022. However, an often-overlooked aspect is the emotional weight LIS professionals have noticed about this emergent technology.

House of Books No More
If you open a browser on your phone, tablet or computer and search for the definition of a library, you might find the following:
“A library is a place set apart to contain books, periodicals, and other material for reading, viewing, listening, study, or reference, as a room, set of rooms, or building where books may be read or borrowed.” (Dictionary.com)
While historically accurate, this definition pales in comparison to the modern day library’s design, structure and use.
On July 6, 2015 at the OLA’s Annual Institute of the Library as Place, four Ontario libraries alongside partnering architectural firms received the OLA Library Building Award for outstanding renovations to libraries. Below, we present a virtual tour alongside accolades for the award winners, and we’ll demonstrate how libraries are learning commons, discovery labs, and community hubs – and not just a house for books.
Carleton University MacOdrum Library (Diamond Schmitt Architects)

“The library has transformed from a dark, unloved and difficult place to use, to learn, into a bright, functional and beautiful space. The rigid geometry of the space is off-set by the sculptural, warm, staircase, providing a dose of whimsy in the space, enlivening the reading space and reflecting the warmth of the built space. The reflective qualities of the façade, and transparency of the glazing under certain light conditions, and the opaque nature of elements, combine to provide a highly emotive, rich and inviting building that invites learning.”
Kitchener Central Library (LGA Architectural Partners)

“The architects and library staff have succeeded in a spectacular transformation of the Kitchener Central Library. The newly created and renovated spaces have established the library as a destination of choice with spaces that invite both engagement and contemplation. “Flux”, the dramatic public art installation at the main entrance, the playful floral wall in the children’s program room and the beautifully preserved mural in the great room welcome library visitors and create a sense of wonder. The design allows for views through the building making it easy for visitors to orient themselves to the library and there are myriad spaces provided for collaborative discussions or independent study. Every element was designed with a focus on offering Kitchener residents a reason to be proud to call their transformed Central ‘my library’.”
Ottawa Public Library, Beaverbrook Branch (Moriyama & Teshima Architects)

“The architects have created a strong public gesture by framing the library’s key public space sequence and defining entry through well integrated and playful public art component. The articulation of a wooden interior to the architectural frame and the use of two story wood mullions creates a material richness at the threshold of the public realm. This is a great example of a modest budget, strategically deployed for maximum effect.”
Toronto Public Library, Mount Denis Branch (G. Bruce Stratton Architects)

“On the leading edge of the neighbourhood improvement process, the refreshed Mount Dennis library has a strong presence on the street, with welcoming views into the library “living room”. The inviting redesign of the interior layout maximizes the full potential of the 11,350 square feet space, leading intuitively to several different program areas that respond to the diversity of the community. Special features include a new KidsStop interactive early literacy centre, an art lounge, and an outdoor reading garden created by transforming an adjacent alleyway. Every square foot is effectively used! Dynamic library space for a developing neighbourhood.”
Annesha Hutchinson is the Marketing and Communications Coordinator for the Ontario Library Association. She currently tweets for @ONLibraryAssoc. She can be reached at ahutchinson [at] accessola.com.


